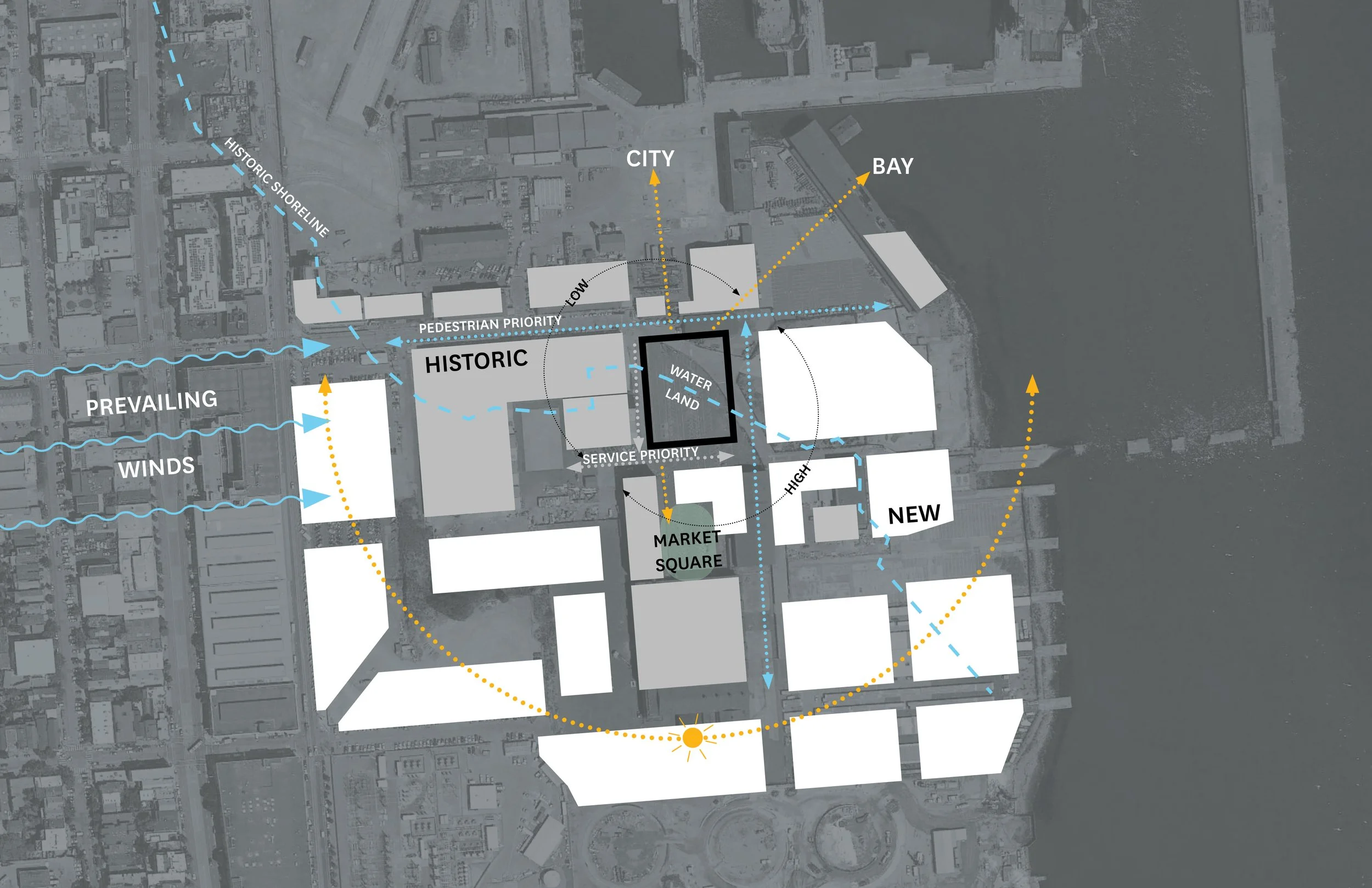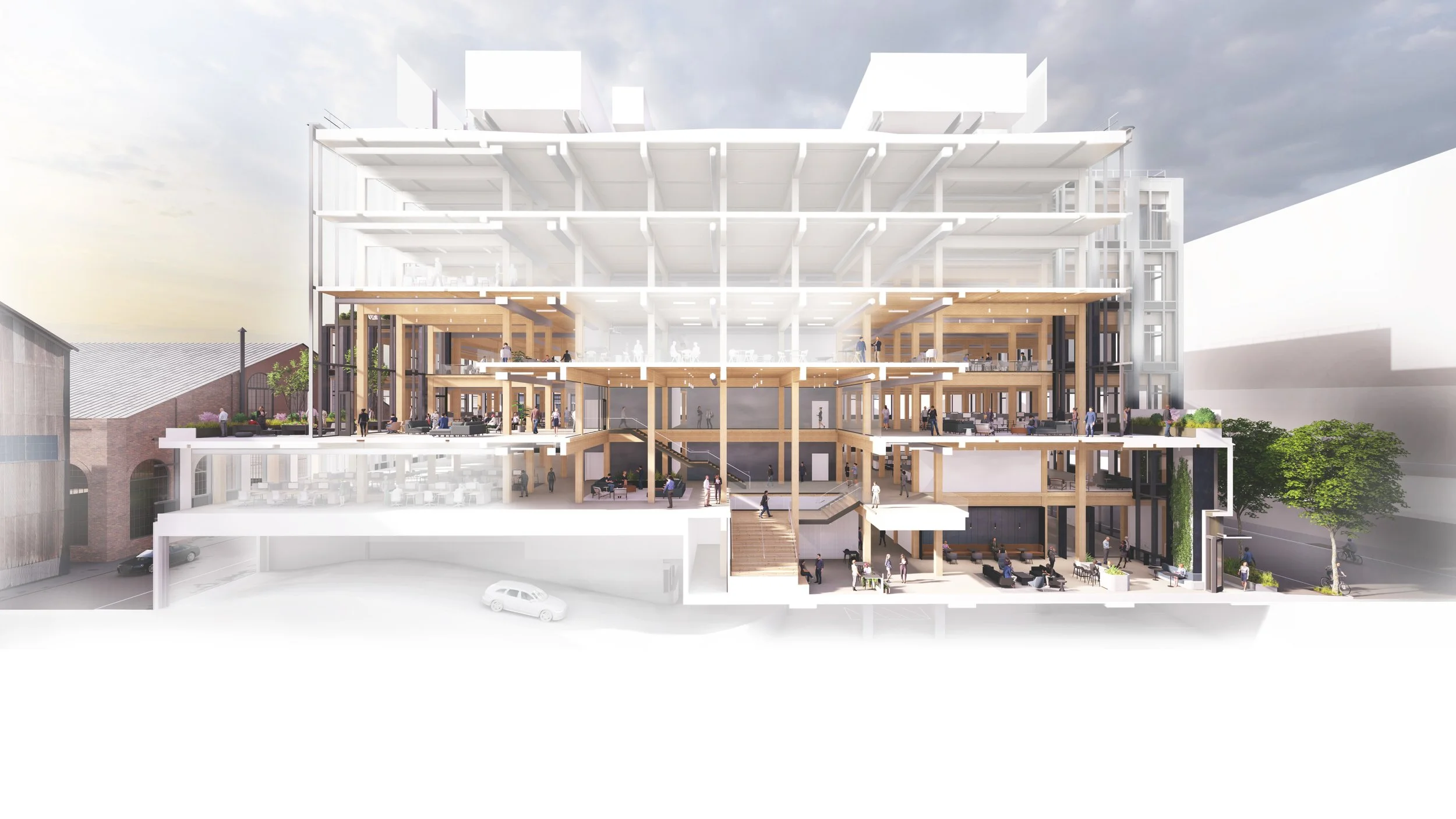
Pier 70
San Francisco, CA
Professional Work 2017 - 2019, Hacker Architects
Primary Role: Design presentations, interior documentation, & coordination
Mass Timber Office Building, 350,000 SF
LEED/WELL Certification Goals
Located within the Pier 70 development, the project threads the needle between adjacent historic warehousesand future development.
A series of double height spaces cascade up through the building creating a central hub for all hands gathering, events, and flexible work space.
The mass timber structure fulfilled the project goals to attract tenants and create biophilic, healthy office environments.
This is a clip from an animation we put together for marketing to future tenants. Ask me about it, I’m happy to share it with you!



