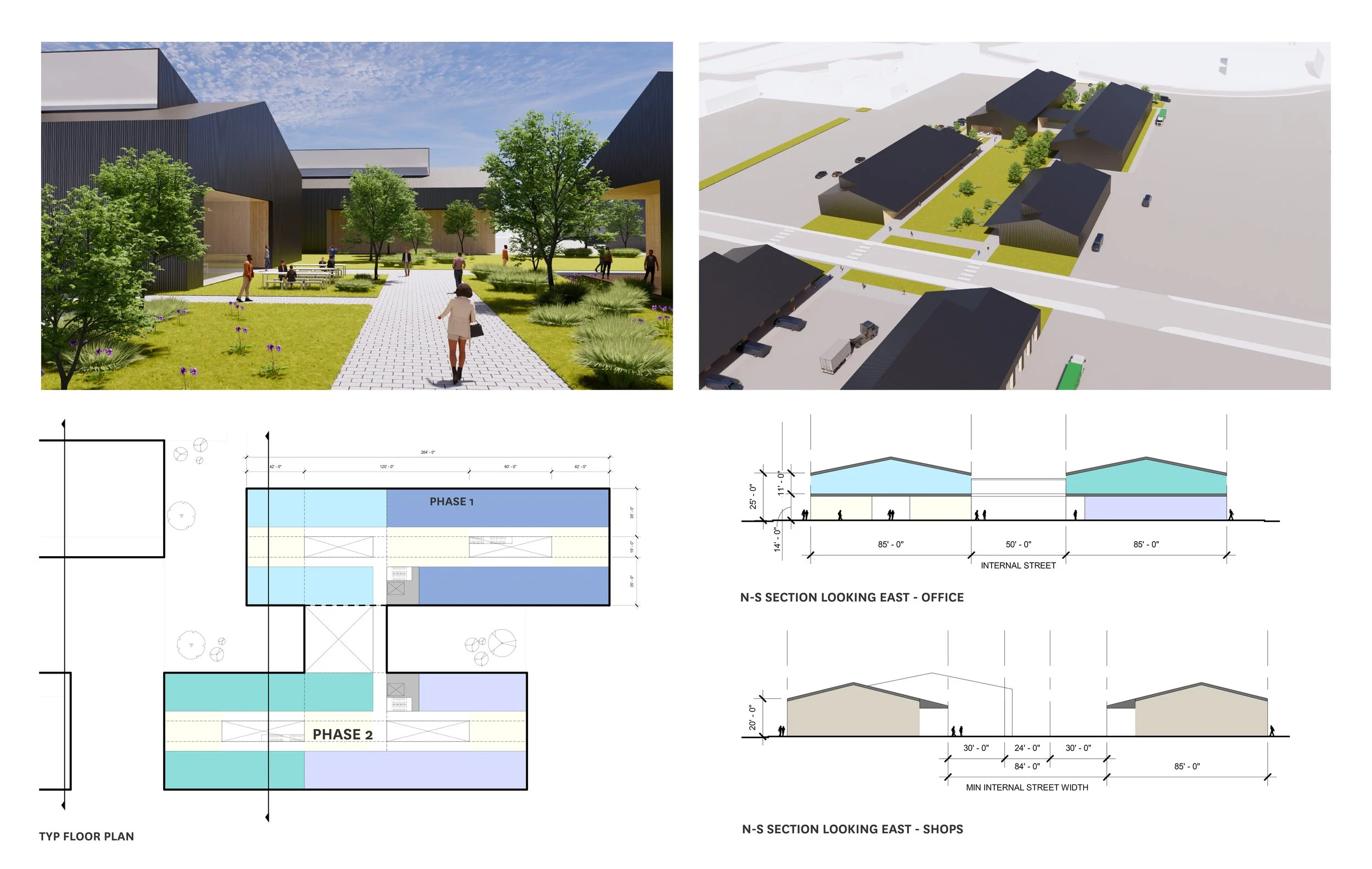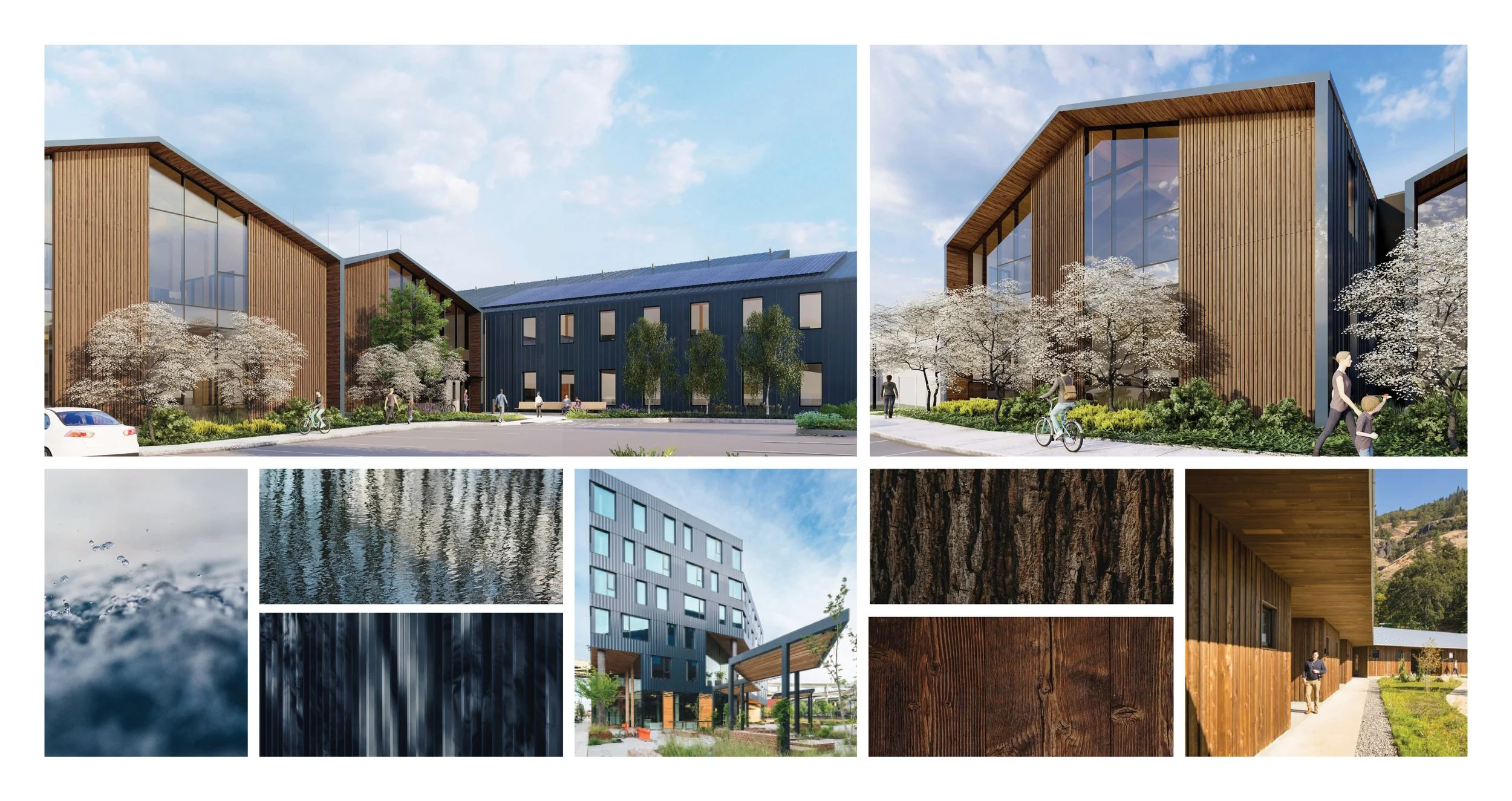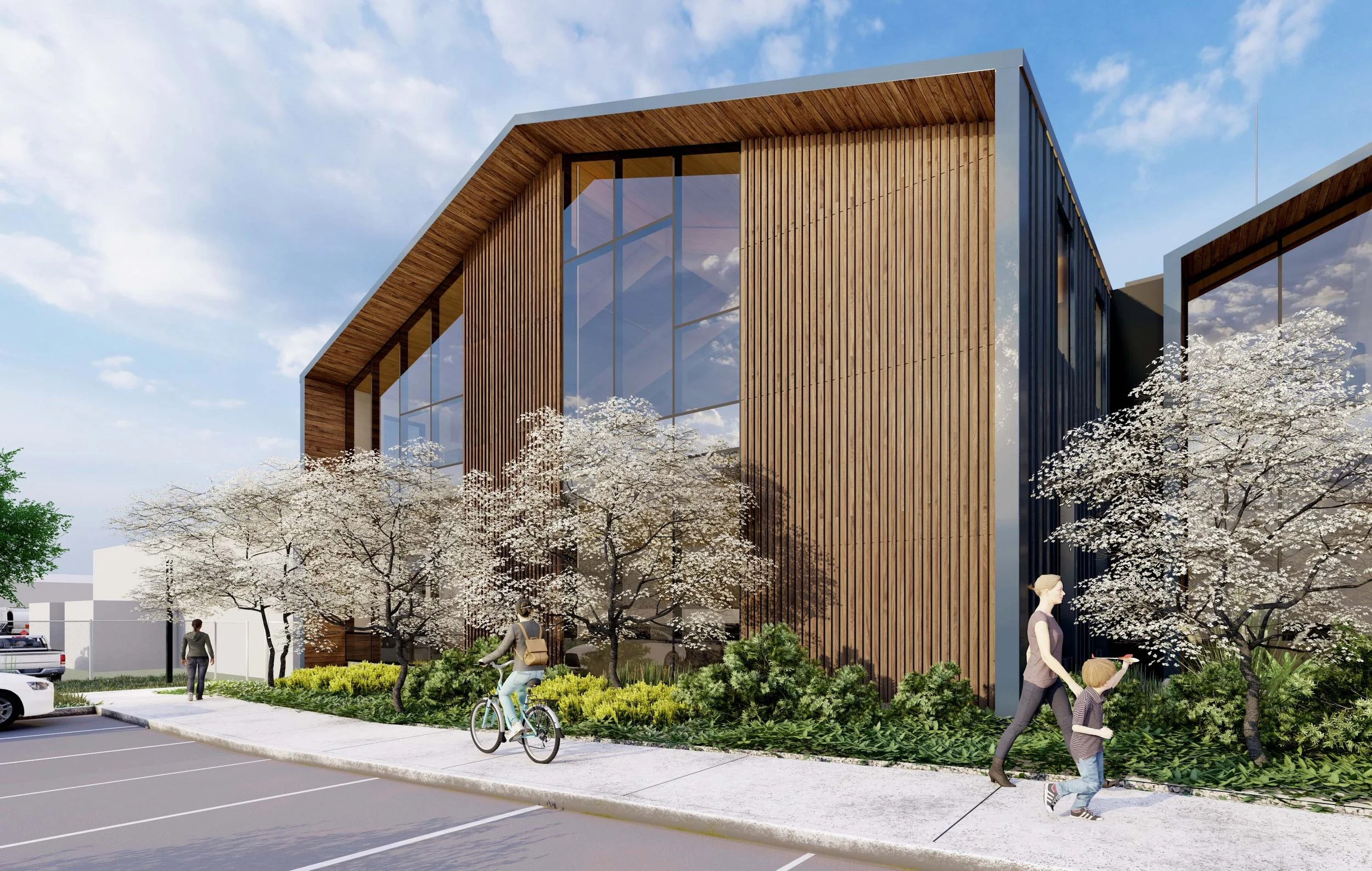
Public Works Office
Salem, OR
Professional Work 2021 - 2022, Hacker Architects
Primary Role: Exterior design presentations, documentation, and coordination
Mass Timber Office Building, 50,000 SF, LEED Silver Equivalency
The existing Shops Complex is made up of simple, extruded gable warehouses. The goal was to establish a campus building typology that works for both people and industrial uses alike.
Vertical standing seam ribs accentuate the campus building typology: a simple extruded gable form.
Utilitarian materials are seen in a new way by staggering standard panel widths to create texture and depth.
Material choice and color are inspired by the natural elements that the City of Salem Public Works manage: water.
The ends of the gable form set the administration building apart from the rest of the Shops Complex and signifies a wood structure on the interior.


